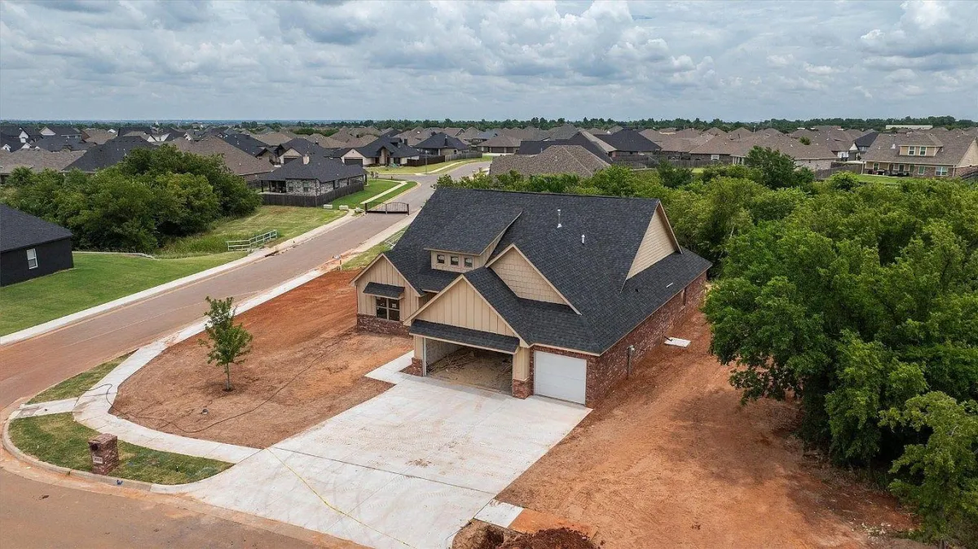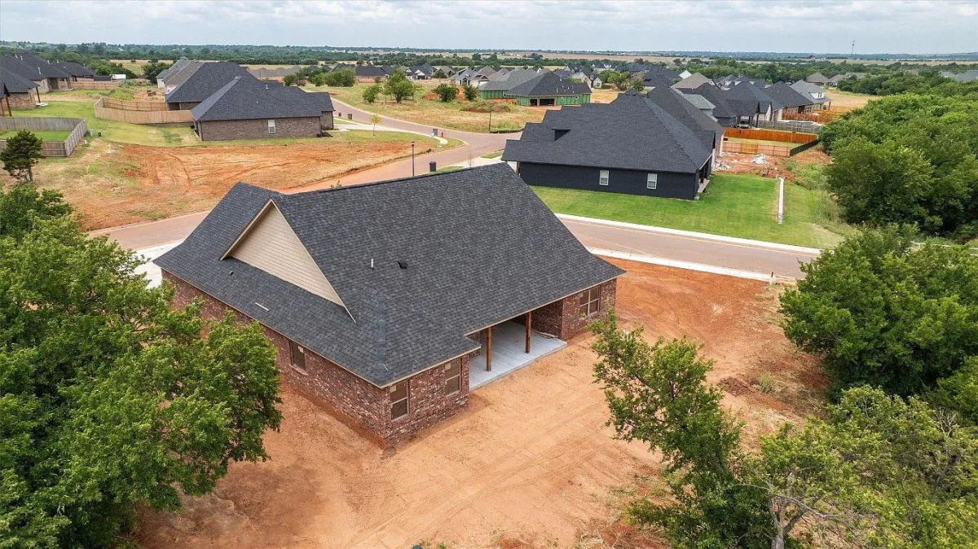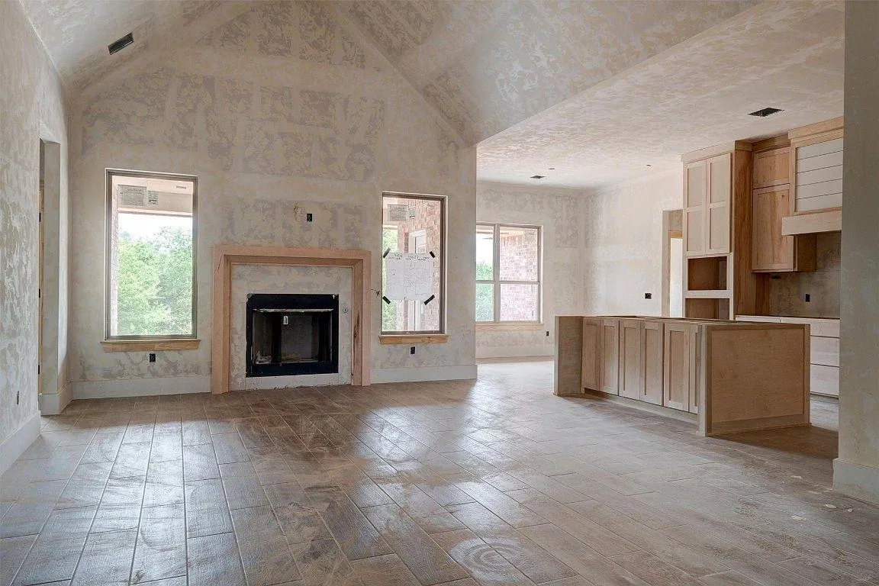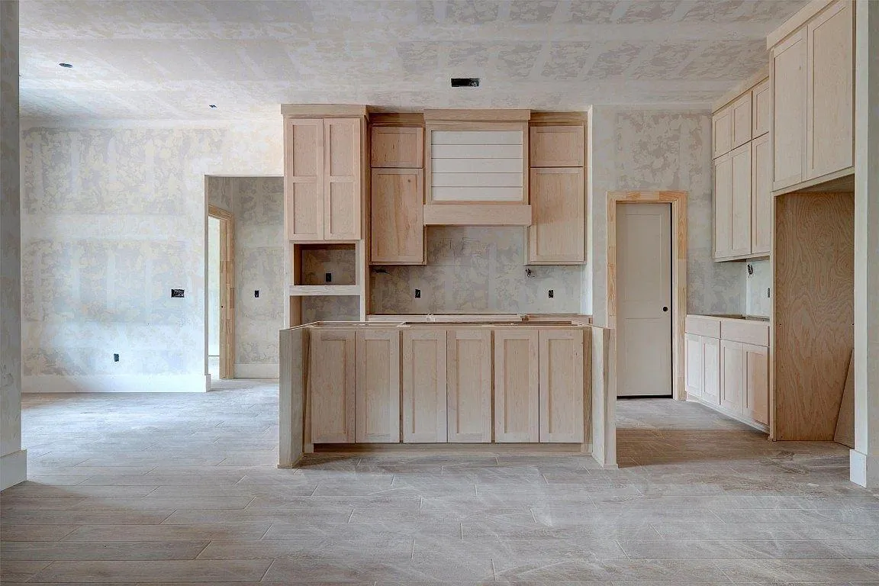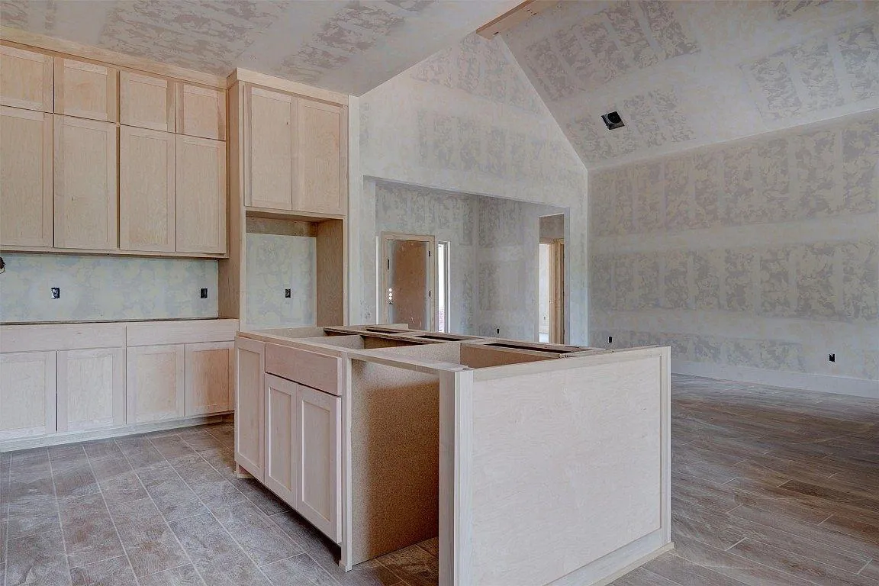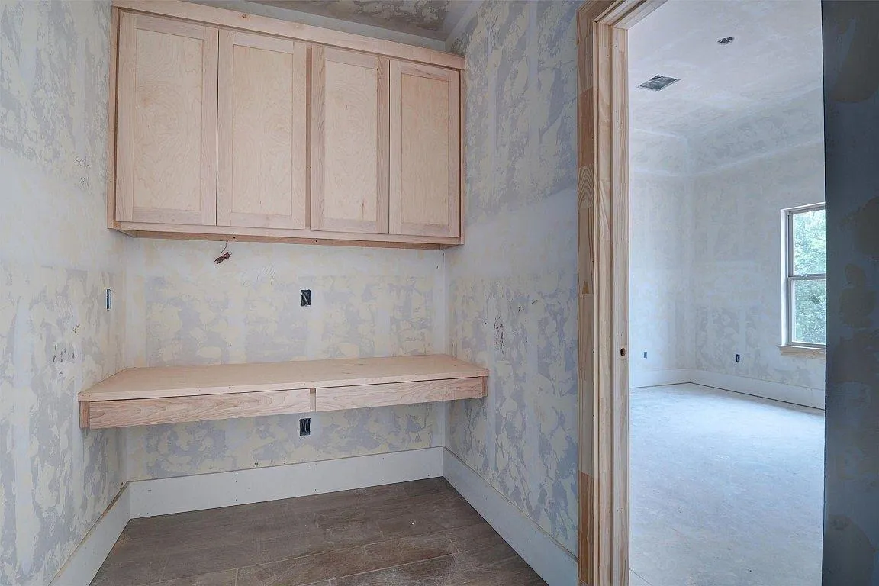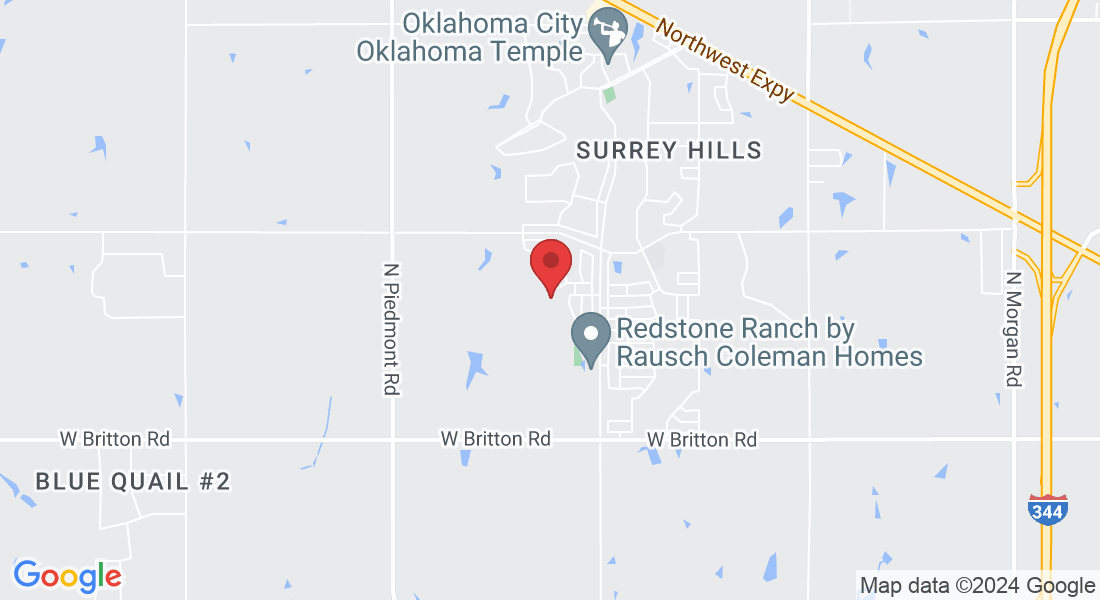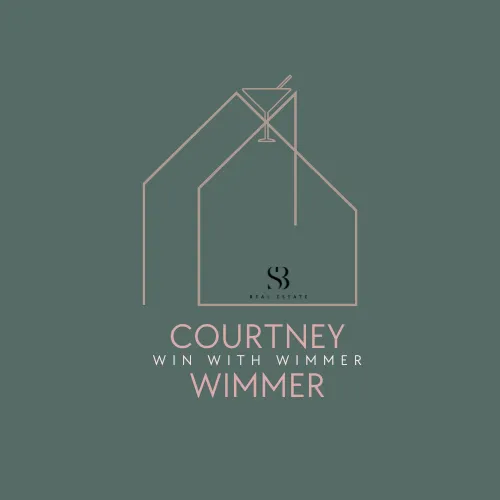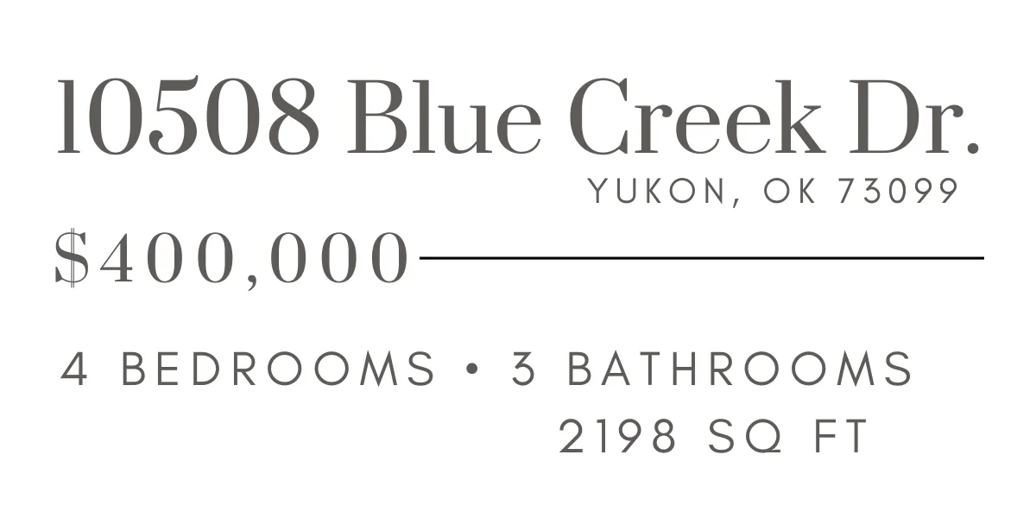
This Home had SOLD, click here to see our available listings
Welcome to the gated community of Coeur d'Alene in Yukon!
Step inside and be greeted by soaring cathedral ceilings and an abundance of natural light streaming through the elegant windows on each side of the gas fireplace. This thoughtfully designed floor plan features a convenient laundry room connected to the primary closet and mudroom, keeping everything organized in one central area. The mudroom boasts a built-in bench with cabinets above and below for ample storage. Situated on a corner lot, this home offers a serene wooded backdrop that you can enjoy from the expansive covered back patio. Inside, you'll find 4 bedrooms (or 3 bedrooms plus a flex/game room), 2 full baths, and a half bath. The stunning kitchen is equipped with stained wood cabinets, quartz countertops, a custom vent hood, and a spacious walk-in pantry. The primary bedroom features a luxurious en suite bath with a large shower, double vanity sinks, and access to a walk-in closet with plenty of built-ins.
The builder has maximized the use of square footage, including a built-in desk off the main living area.Home comes with In-ground sprinkler system, full wrap gutters and garage door openers Come fall in love with this exquisite home today. inquire about the $5000 builder incentive. Estimated completion date is end of July. Design board in supplements.
Interior Details
• Interior Size: 2198 sq ft
• Bedrooms: 4
• Bathrooms: 3
• Garage: 3
• Laundry Room: Washer/Dryer Hookups
Exterior Details
• Lot Size: 0.27 acres
• Cooling: Central Heat and Air
• Type: New Construction
School Details
• Surry Hills Elementary School
• Yukon Middle School
• Yukon High School
Property Gallery
