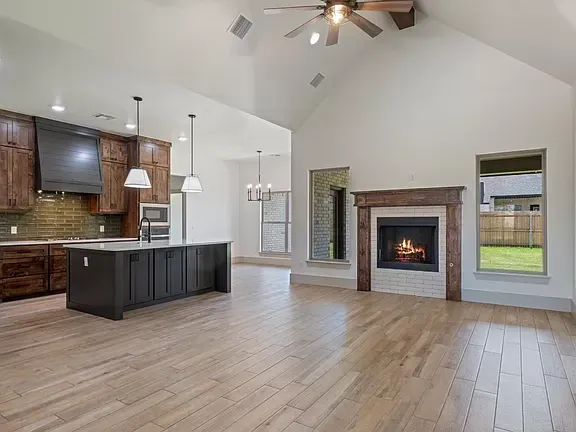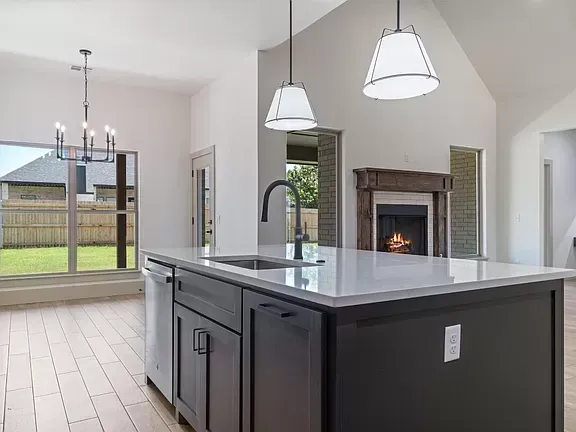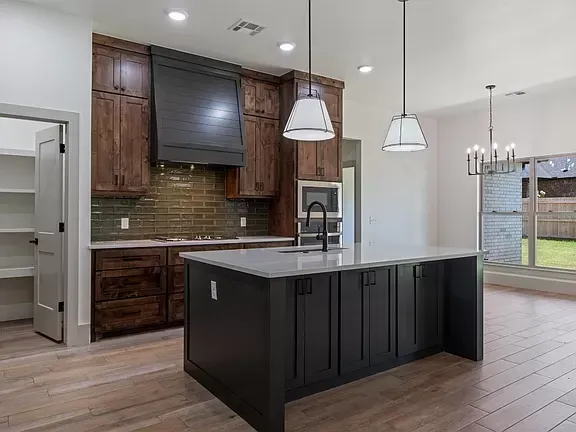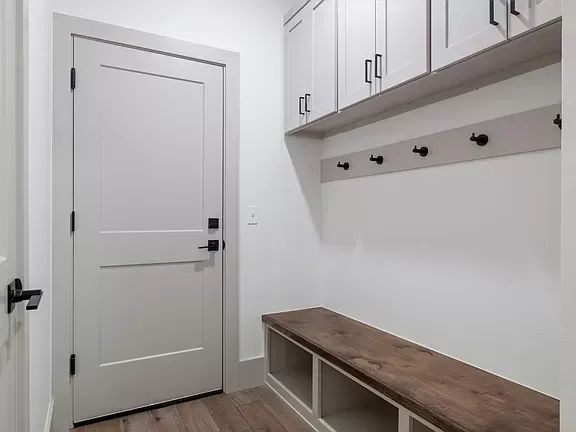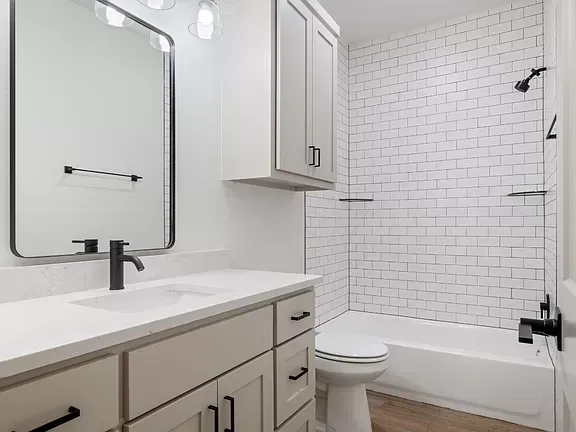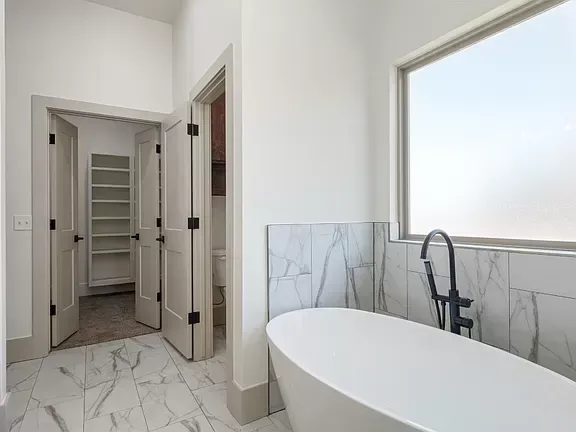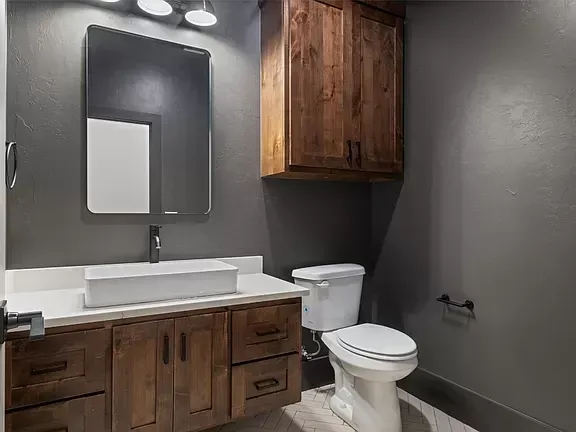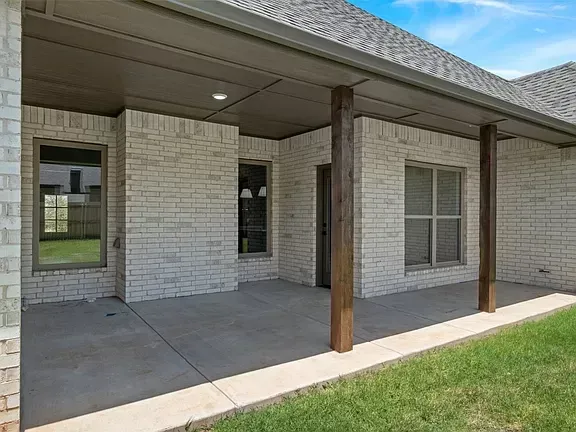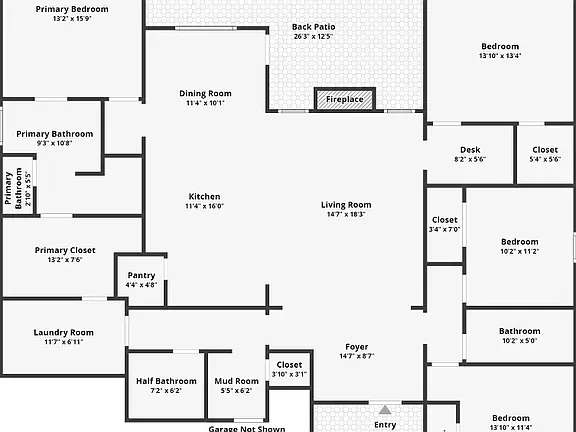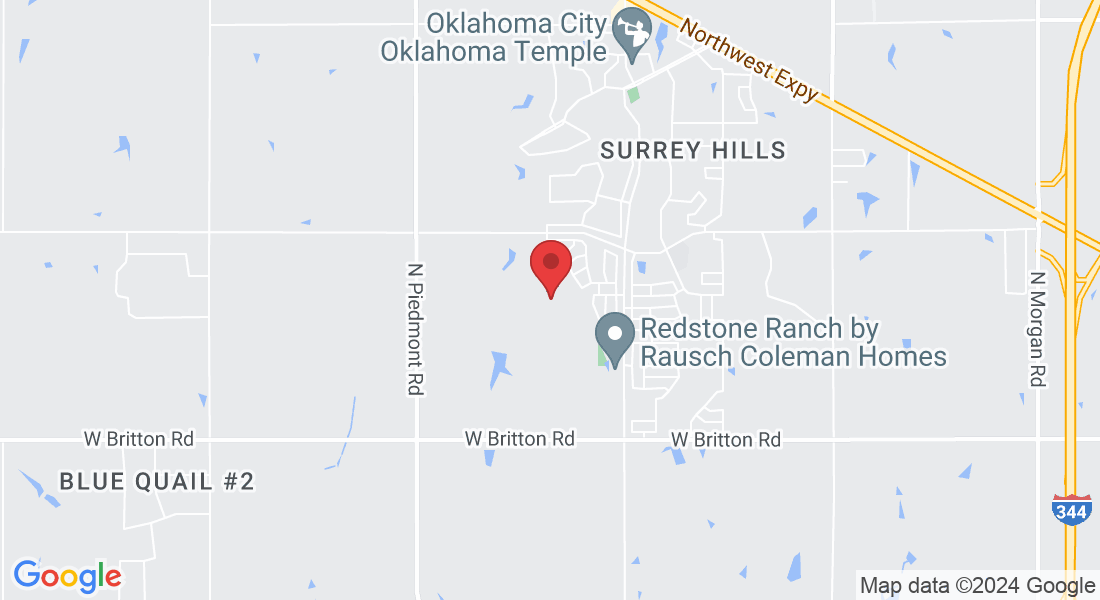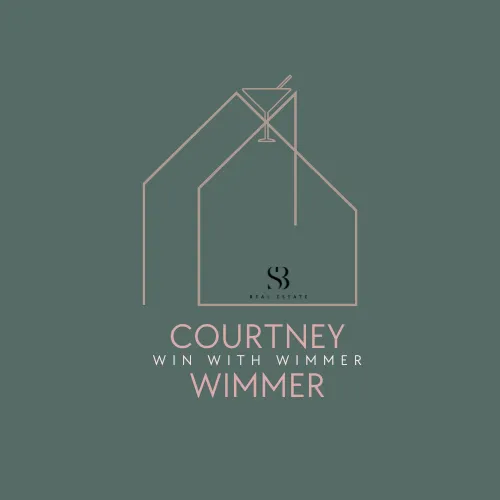You will fall in love with this open floor plan with cathedral ceilings, beautiful wood beams, gorgeous windows on each side of gas fire place allowing in an abundance of natural ight, and wood tile look floors. As you enter the kitchen you will find a large island with sink, a coffee bar, glass cabinets, gas cook top and a large walk in pantry.The deep green subway tile and stained wood cabinets top this beauty off. The primary bedroom is thoughtfully laid out with its large luxury en suite, huge walk in closet and laundry room off the closet. From the garage you will find a mud bench with above and below storage making home organization a piece of cake.On the other side of the home you will find three bedrooms all with large closets, a full bathroom and a pocket office with a built in desk.The large covered back patio is perfect for grilling and plenty of room for dining and watching TV. Builder includes in ground sprinkler systems, full wrap gutters and garage door openers. Don't miss out on this incredible opportunity where the builder is offering $15,000 in incentives! Schedule your showing today and make this home yours.

